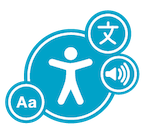Overview
All of our rooms have a fully equipped kitchen with a full-sized refrigerator, 2-burner stove, and microwave. Also included are the cookware, dishware, and dishwasher to clean up after your home-cooked meal! We also provide a recliner, 182 channels of Direct-TV on a 32” flat-screen TV, and a 13” pillow-top Simmons BeautyRest mattress for the best sleep on the planet! Our amenities are meant to make you feel as comfortable as you do at home.
WE ARE PET FRIENDLY! We also have the following amenities for FREE: hot breakfast, Wi-Fi, washers & dryers, local calls, business center, on-site fitness center, shuttle service, use of our gazebo and grills, and gym memberships to Bally’s Total Fitness or The YMCA!!!
We offer a meeting and banquet room that you can book for training classes, parties, or other events. We have the best value in town!
Reservations: Reservations Recommended
Forbes Rating: 3 Star
Accessibility
There are ADA compliant rooms on property that are wheelchair accessible. Three of the rooms include roll-in showers. Service animals are allowed. Signs include braille.Amenities
- 24-Hour Reception
- Coffee/Tea Maker
- Early Check-In Available
- Air Conditioning
- Business Center
- Flat-Screen TV
- Free Parking
- Full Kitchen
- Fitness Center
- Hair Dryer
- WIFI
- Iron & Ironing Board
- Kitchenette
- Microwave Oven
- Refrigerator
- Restaurant(s) Walking Distance
- TV - Satellite
- WIFI - Free Throughout
- WIFI - Free in Lobby
- AAA Discount
- ADA Compliant
- Corporate Rates
- Family/Kid Friendly
- Group Discount
- Group Friendly
- Military Discount
- AARP/Senior Discount
- Late Check-Out Available
- Free Continental Breakfast
- Free Breakfast Buffet
- Free Hot Breakfast
- American Express
- Discover
- MasterCard
- VISA
- Pets Must Be On Leash
- Some Pet Restrictions
- Service Animals Welcome
Meeting Spaces
Banquet Room
- Area: 1,962 sqft
- Height: 10 ft
| Configuration | Capacity |
|---|---|
| Banquet/Seated | 108 |
| Reception/Standing | 120 |
| Theatre/Ceremony | 120 |
Conference Room
- Area: 184 sqft
- Height: 10 ft
| Configuration | Capacity |
|---|---|
| Square/Conference Table | 10 |


